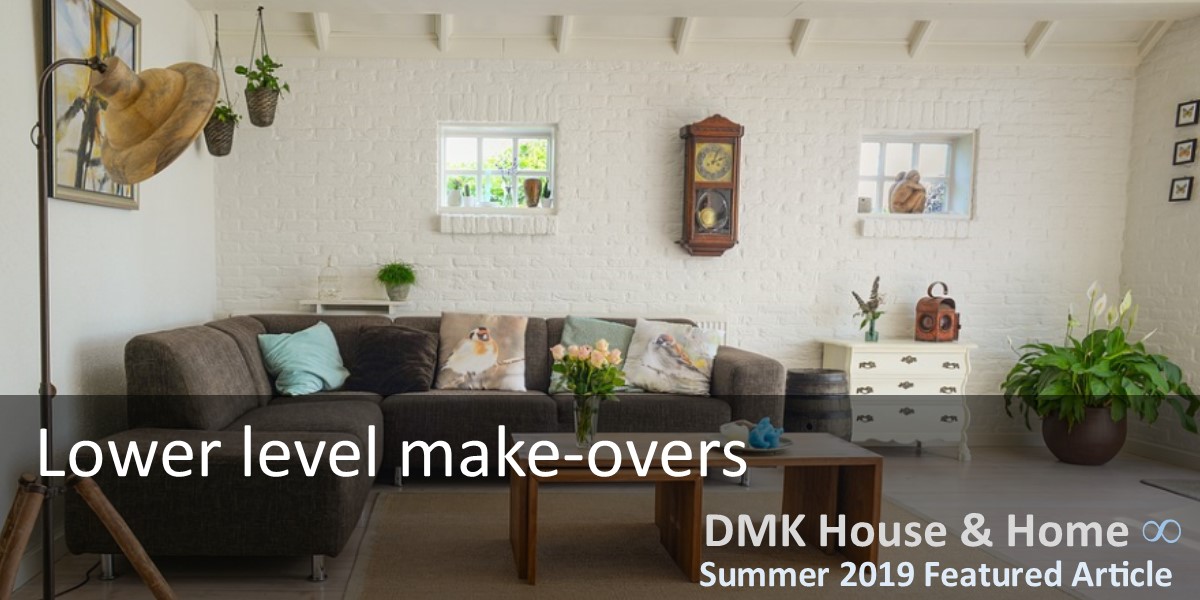Remodeling the lower-level of your home can provide a wonderful new place to enjoy time with your family and destress from divorce. This can be your new haven to relax, entertain or work.
But, first you need to make it your own. This project should be "your project". Do it your way! Color, furnishings and design are all up to you.
We have some great ideas to consider before getting started!
1. Walk-out lower level
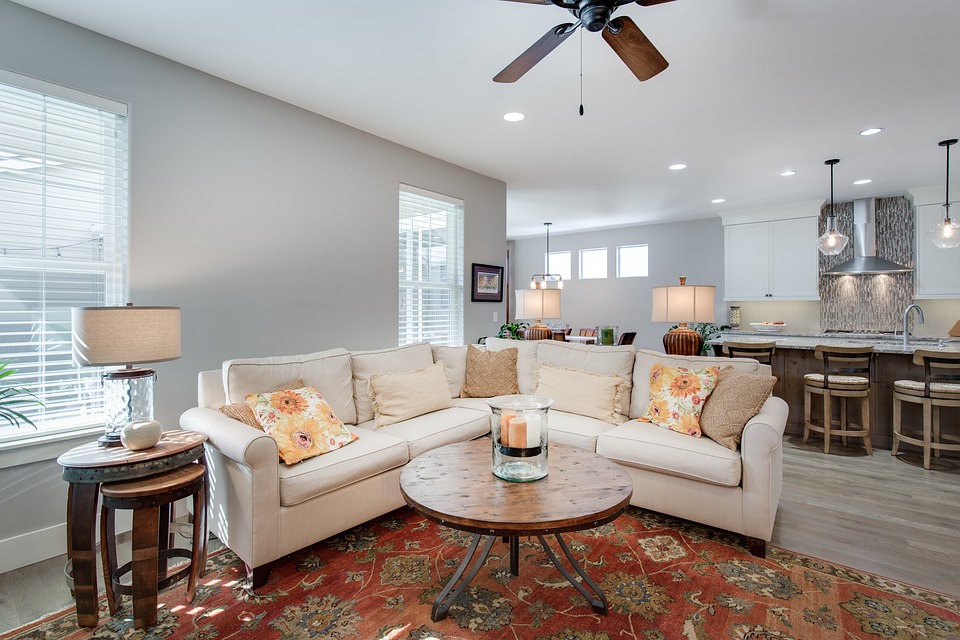 Image by Pixabay/JesseBridgewater
Image by Pixabay/JesseBridgewater
One of the most desirable lower-levels to finish is the walk-out lower level, with a nine foot pour and a full rough-in. The "walk-out" means the lower level opens to the outside and likely has a separate entrance and full set of windows that overlooks the backyard or patio. The nine foot pour (referring to the walls of the foundation) means when the lower-level is finished, the ceilings will be the same height as ceilings on other levels of the home. The rough-in means you have suitable plumbing for a full bath and will not need to break-up the concrete floor to add plumbing. In most cases, there is ample space to add a lower level kitchen, bar and/or bedrooms. The finished project yields a living space that rivals most main level spaces and can be the most utilized area of the home.
2. No walk-out, no problem
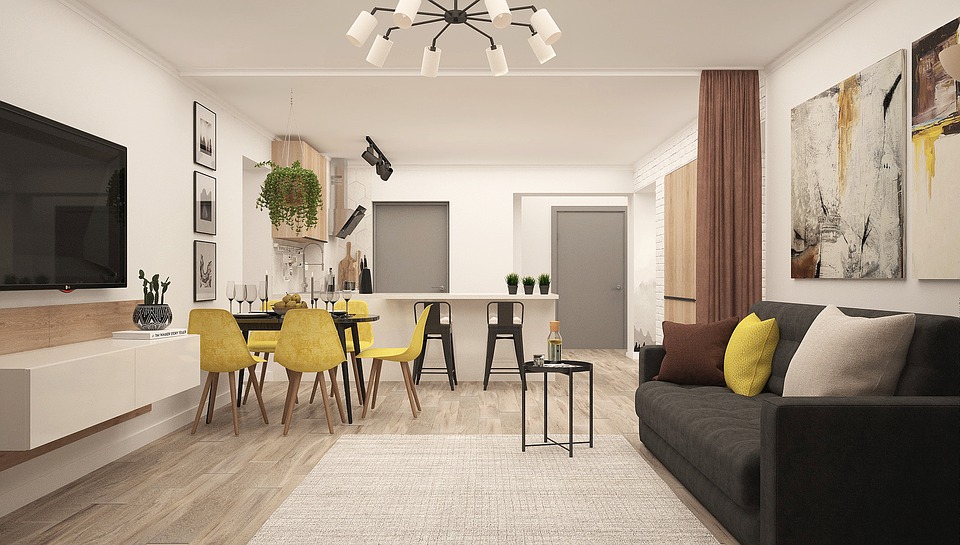 Image by Pixabay/Victoria_Borodinova
Image by Pixabay/Victoria_Borodinova
Limited or no windows means you need bright décor and bold colors to bring life to your lower level living space. Vinyl flooring with hardwood patterns makes for easy cleaning while warm tones balance the brightness of the room. Suspended entertainment center stores everything needed for family movie night without cluttering the room. An oversized area rug reaches the width of either end of the sofa to pull the tv area together. Entertain with ease when you incorporate the kitchen and eating area into your main living space.
3. Make it yours
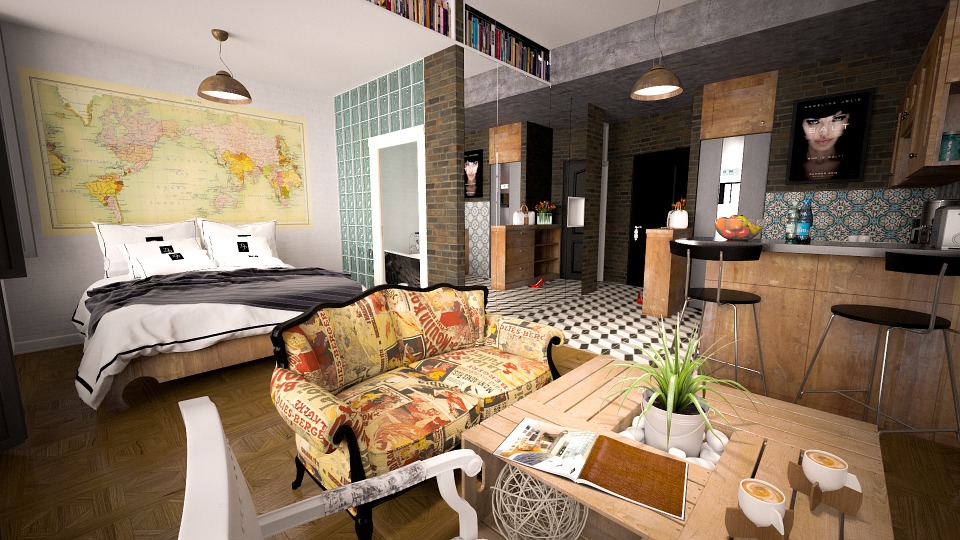 Image by Pixabay/kerisi72
Image by Pixabay/kerisi72
Project by you, inspired by your wildest dreams. If you think of it like a basement, it will always look like a basement. Get inspired by the far reaches of the world and design a place that can take you there every day and night. Bold use of color is trending and will keep your space alive. Unique flooring tiles can add depth and character to the room. Warm it up with patterned wall panels or wallcoverings on select walls (consider peel and stick wallpapers and murals). Large art or murals can make a small space feel worldly. Create separate living spaces with partial walls and effective furniture arrangement.
4. Let's entertain
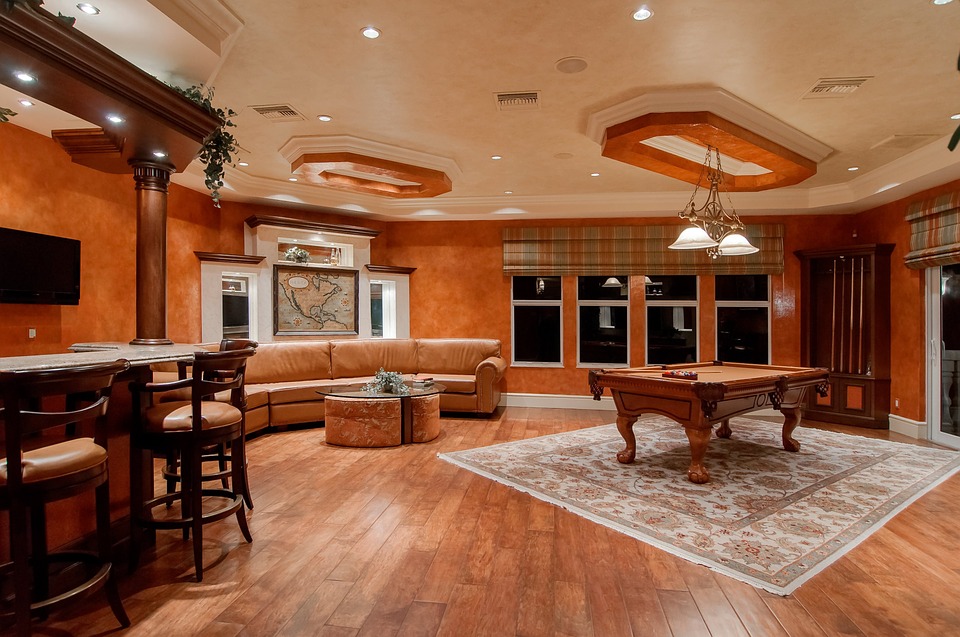 Image by Pixabay/Free_Photos
Image by Pixabay/Free_Photos
Entertain in style with high-end finishes throughout. From coffered ceilings with can lighting to a Pergo® floating floor, the right products and design make the difference. When designing your space for a pool table, make sure you have plenty of clearance on all sides of the planned location of the table. Abundant seating will be essential, so consider something like this custom Italian leather sectional that hugs the wall to maintain space for the pool table. Coordinating warm tones provide a relaxing space by night while the wall of windows provides plenty of sunshine by day. The bar is custom built and designed to coordinate with the rest of the living space.
5. Lower level sleeping areas
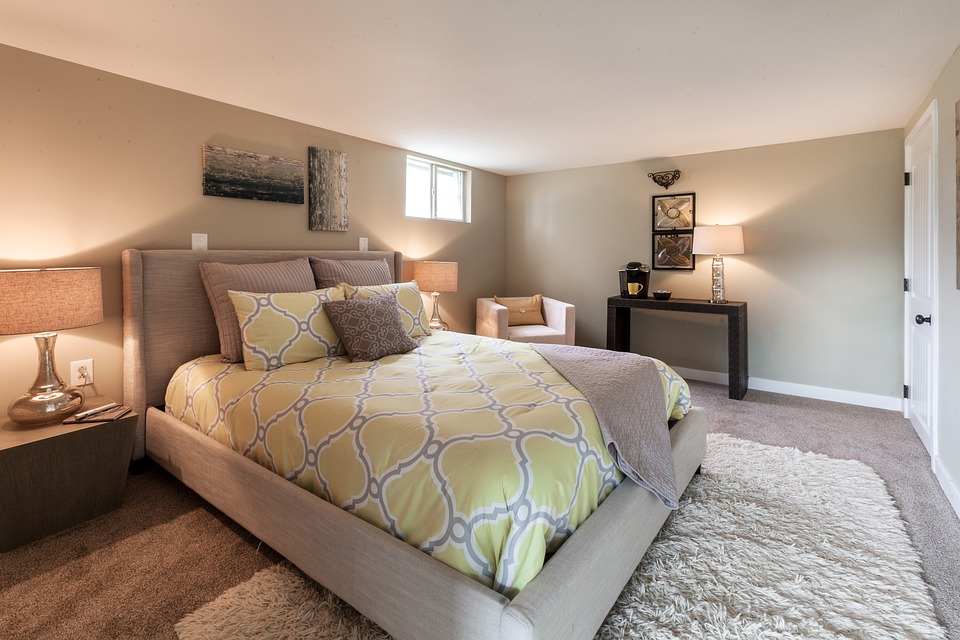 Image by Pixabay/AddiGibson
Image by Pixabay/AddiGibson
Lower level bedrooms can be a great asset for guests or teenagers. While basement sized windows may not qualify the room for an actual bedroom in the appraised value of your home, the space can still be extremely valuable. Plush neutral carpeting makes it warm and inviting while the proper use of lighting works well with earth tone colors to provide a relaxing sleeping area. Utilize any natural light possible and replace builder grade basement windows with an upgraded triple pane vinyl window that is both energy efficient and more secure.
6. A second home
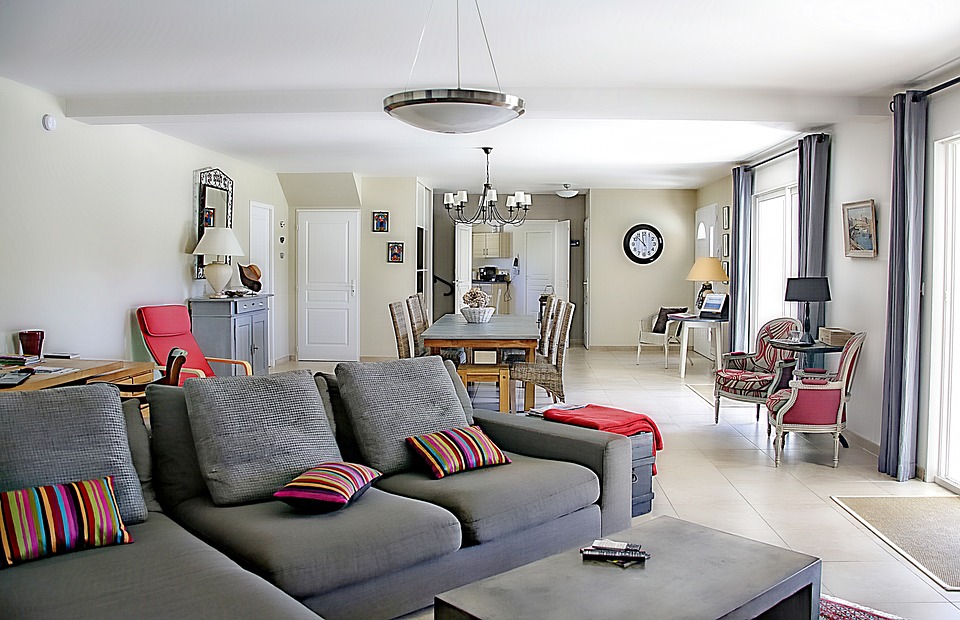 Image by Pixabay/photo-graphe
Image by Pixabay/photo-graphe
Two separate living areas of the home may provide a separated or divorced couple an opportunity to save on living expenses while maintaining a mutual home with individual areas dedicated to each spouse. It saves on money and allows children to be with both parents in one residence. Funds formerly dedicated to an apartment could be used to finish a lower level living area for added home value. Simple design, neutral colors and independent amenities such as kitchen, bath, laundry, living and sleeping areas can be a fantastic addition to any home. A walk-out basement (a basement with one or more doors and windows) is best so that the residing spouse has his/her own entry.
If sharing one place proves too much, one spouse can buy-out the other and use the new space for a mother-in-law quarters, rent it to a local student or list it on Airbnb.com for extra income. Check your subdivision bylaws for any restrictions. Make sure, if doing this during separation that sharing a residence qualifies in your state for a legal separation needed to satisfy any applicable state laws requiring a separation period prior to divorce.
Disclaimer
The information provided by respective owner's ("we", "us" or "our) on Divorce Me Knot (referenced also as "DivorceMeKnot.com", "dmk", "DMK", "OurDMK.com", "OurDMK", "application" or "site") is for general informational purposes only and is subject to change with or without notice. All information on our site and application is provided in good faith, however we make no representation, guarantee or warranty of any kind, express or implied, regarding the accuracy, validity, adequacy, reliability, availability or completeness of any information on the site or application.
The information in articles and all content on this site should not be considered psychological or behavioral health therapy, counseling or legal, financial, real estate, mortgage, insurance or professional advice. It should not be used in place of professional advice from a counselor, therapist, physician, behavioral health professional, legal, real estate, mortgage, insurance, financial advisor or other licensed professional or credentialed expert in related subject matters. Providers of content on this site, herein known as "Contributors" (inclusive of, but not limited to writers, bloggers, editors, employees, developers, graphic designers, advertisers, partners, affiliates, references, experts, professionals and site owners) are not legally liable for any misinformation, errors or omissions.
Under no circumstances should DMK and/or it's Contributors have any liability to users of the site for any loss or damage incurred to users as a result of the use of this site or application or reliance of any information provided on the site or application. Use of the site or application and reliance on any information from the site or application is solely at the user's own risk.
For complete site disclaimers review "Disclaimers" on this site or click the link below.

